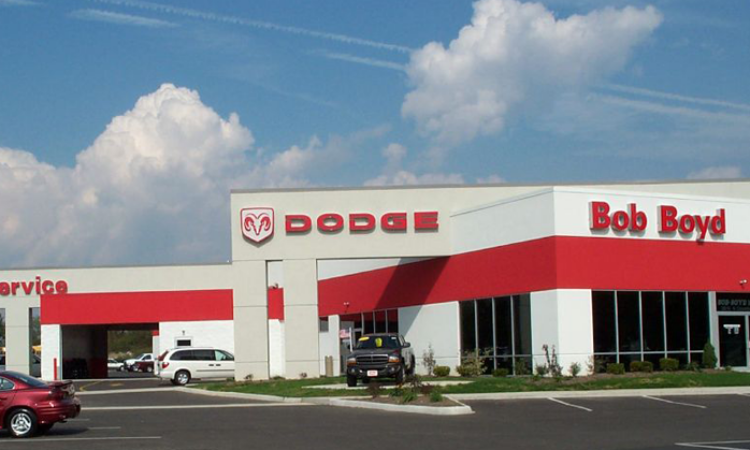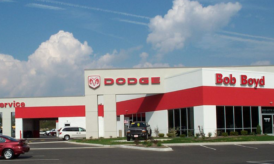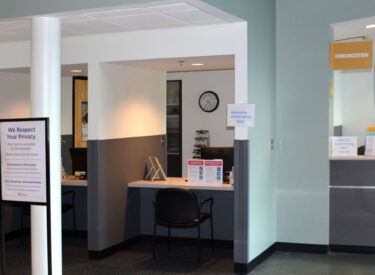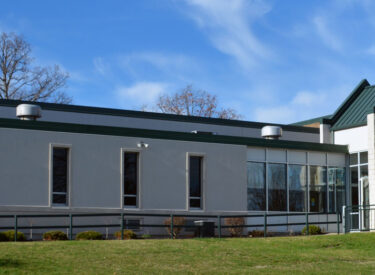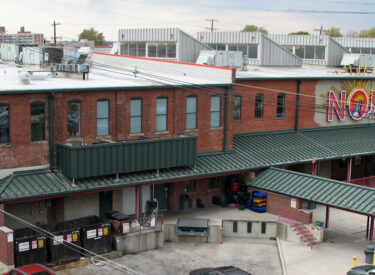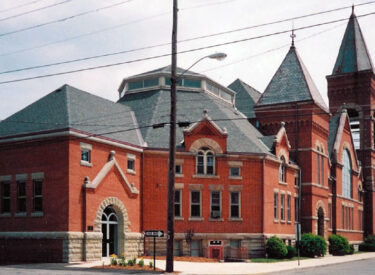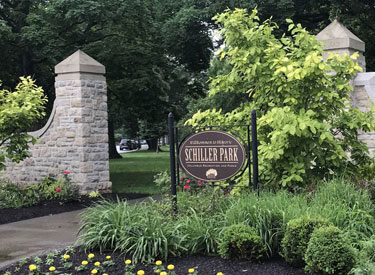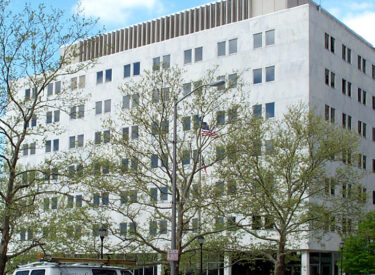Bob-Boyd Dodge
This project consists of a new 17,400 s.f. dealership with showroom, sales offices, public waiting and toilet facilities, parts storage, vehicle service bays, and car wash bay. The building structural system is a pre-engineered metal building system with metal panel, glass curtainwall, CMU, and stucco finishes. The vehicle service area contains 14 service bays, a […]
This project consists of a new 17,400 s.f. dealership with showroom, sales offices, public waiting and toilet facilities, parts storage, vehicle service bays, and car wash bay. The building structural system is a pre-engineered metal building system with metal panel, glass curtainwall, CMU, and stucco finishes. The vehicle service area contains 14 service bays, a wash bay, vehicle emissions exhaust system, vehicle fluid dispensing systems, an oil interceptor, hazardous material storage room, and a drive through service write-up center.

