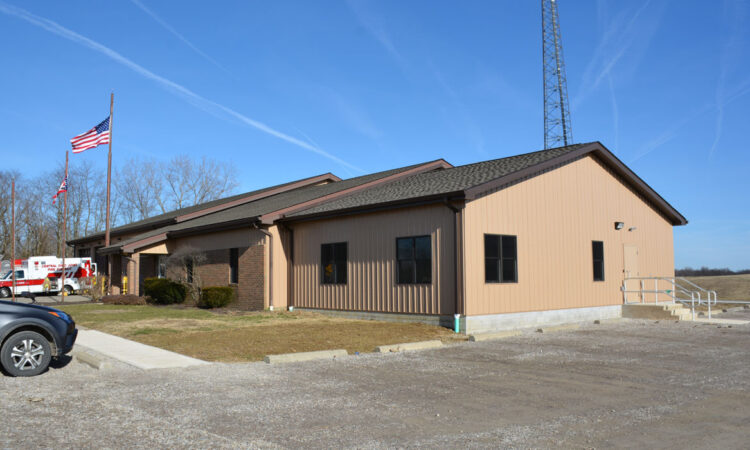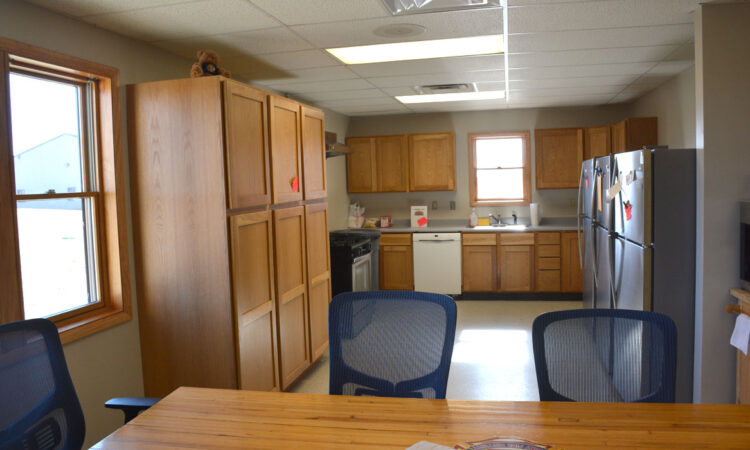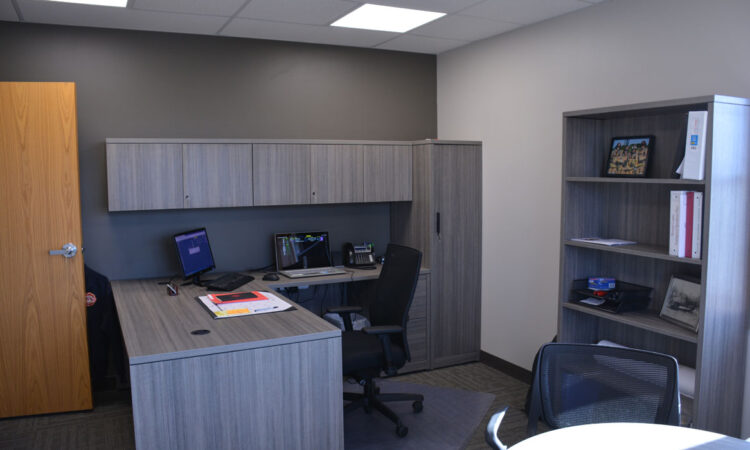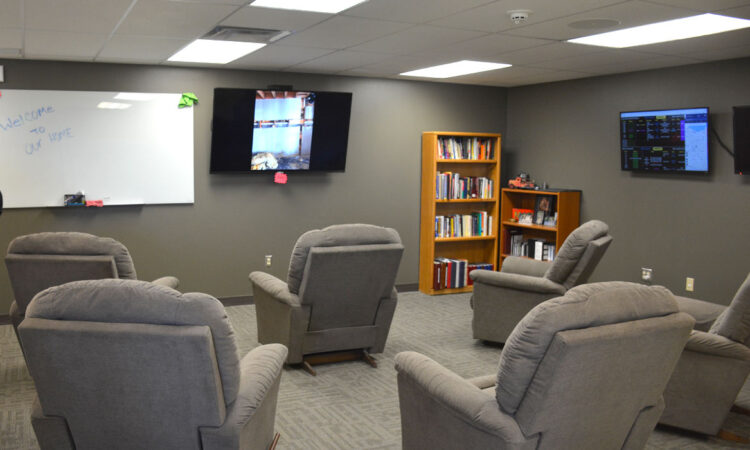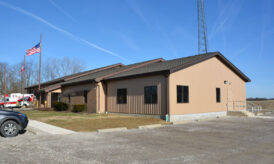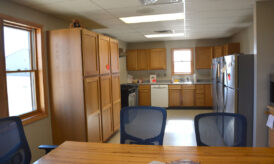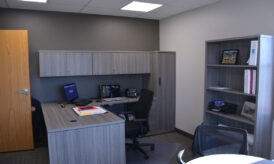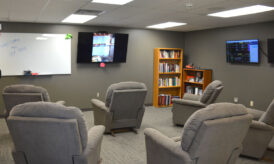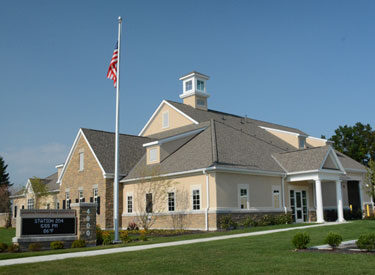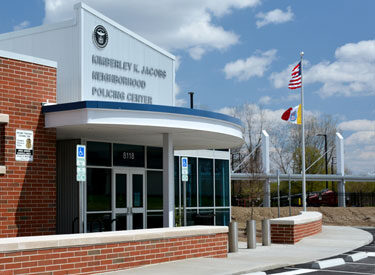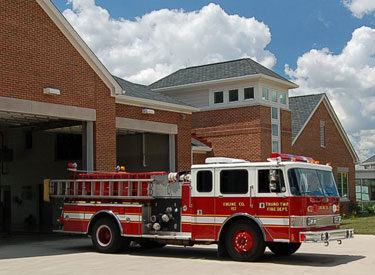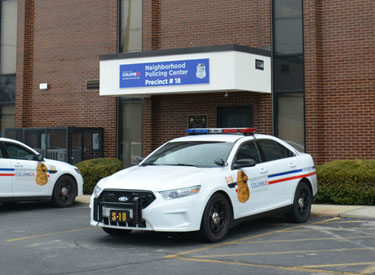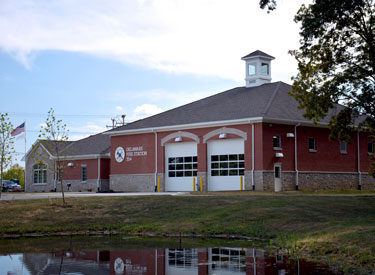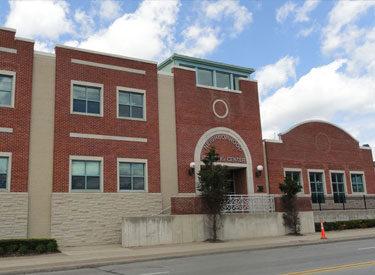Central Ohio Joint Fire District
The Central Ohio Joint Fire District project included additions and renovations to an existing 4-bay, 7,687 square foot Fire Station located in Centerburg, Ohio. The design involved careful, detailed planning to realize the goals for the project while maintaining uninterrupted, 24-hour operations throughout construction.
The additions provided the Department with a new dormitory for 6 firefighters. The design includes reconfiguring the existing combination Dayroom / Dorm, into an appropriately sized Dayroom & Dining Room with a renovated Kitchen space.
The other primary goal of the project was to create a healthier environment for the firefighters by providing a decontamination facility, including a toilet room / shower, a sauna, & separate rooms for EMS supplies, SCBA, Gear Laundry, & Physical Fitness. This design strategy allows for the separation of “Dirty” zones from “Clean” zones, minimizing the opportunity for cross contamination.

