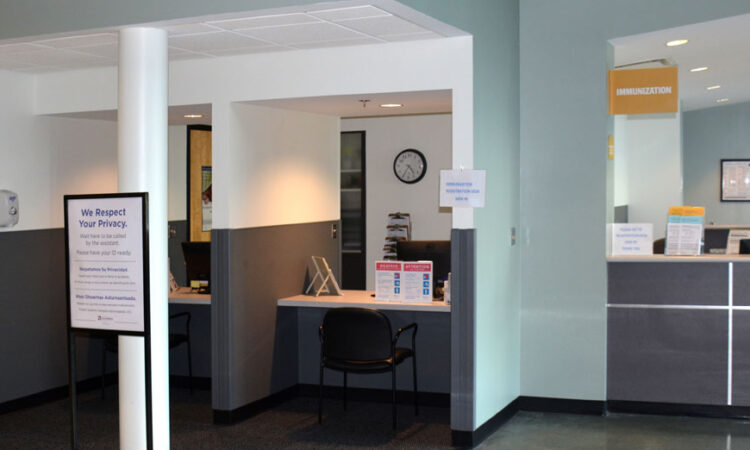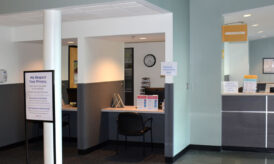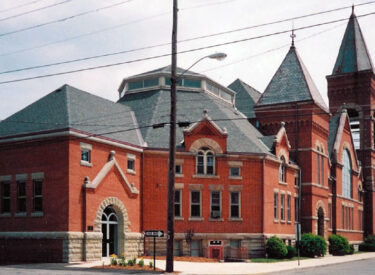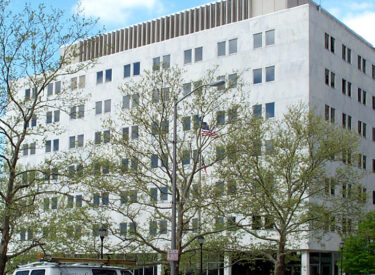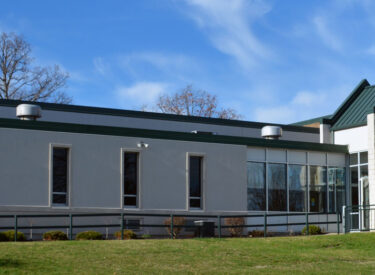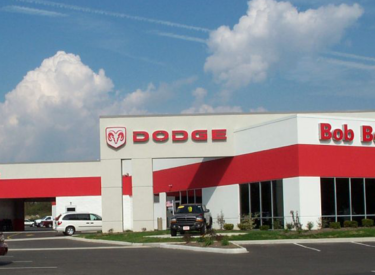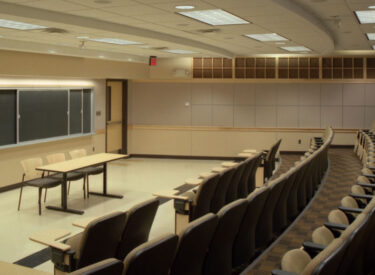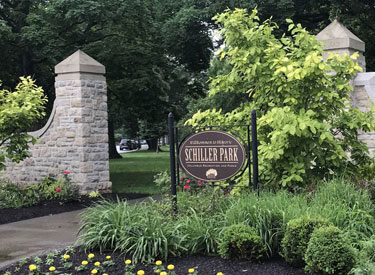Columbus Public Health – Immunization Desk
More detail
Two additional registration desks were created by re-configuring an adjacent office area and reworking an inefficient storage / work room. Our work on this project included space planning, matching existing finishes, new casework, HVAC and Electrical modifications all while maintaining the existing Immunization operations.
Copyright 2021 Mull & Weithman Architects, Inc.
All rights reserved.

