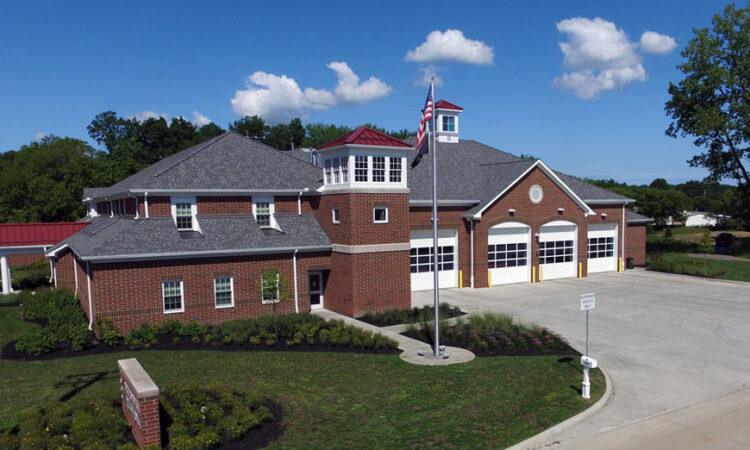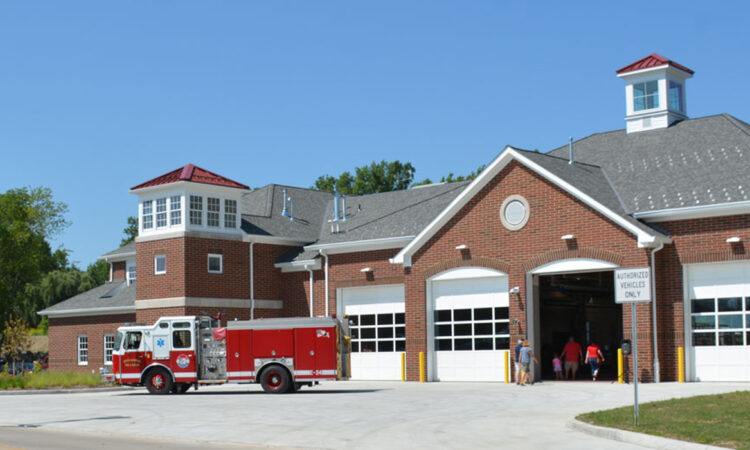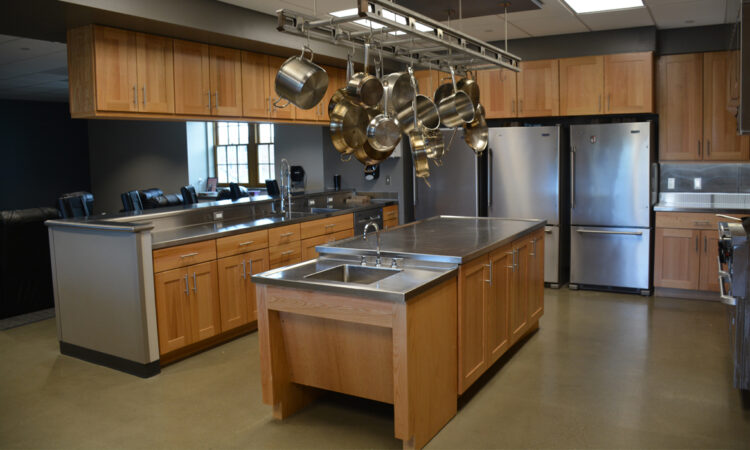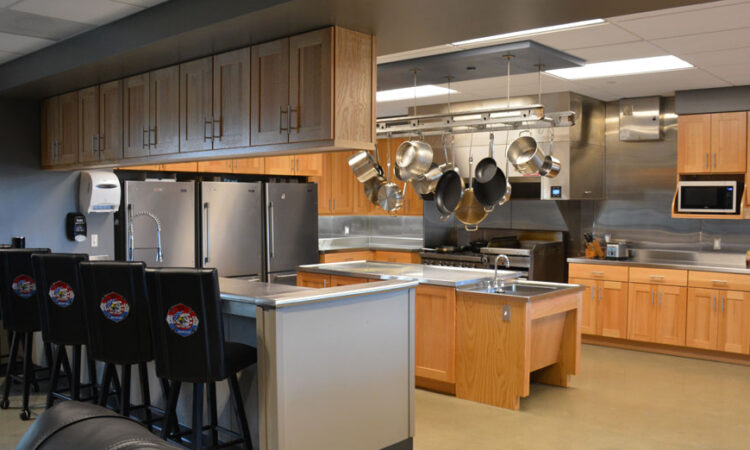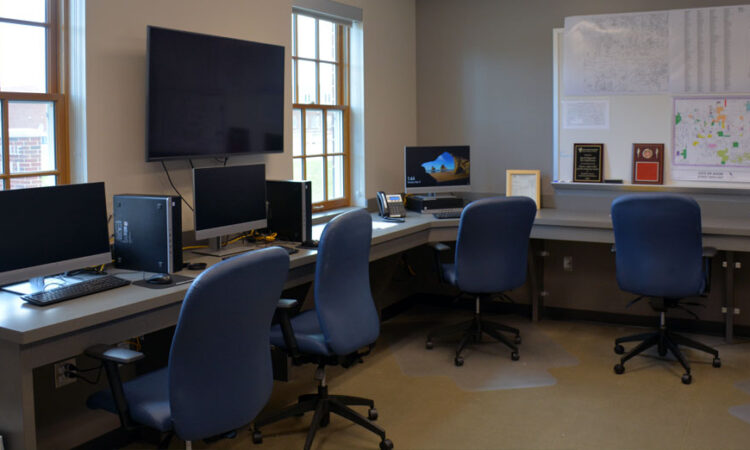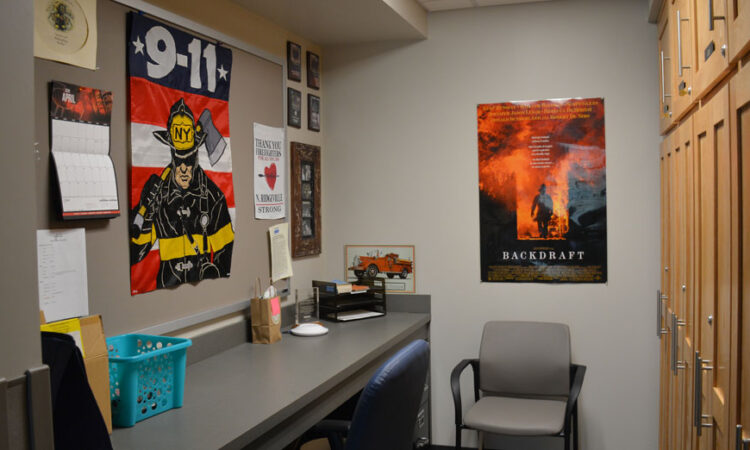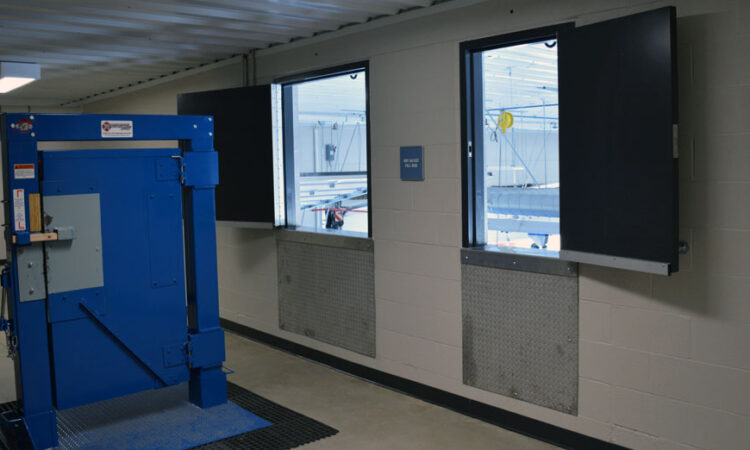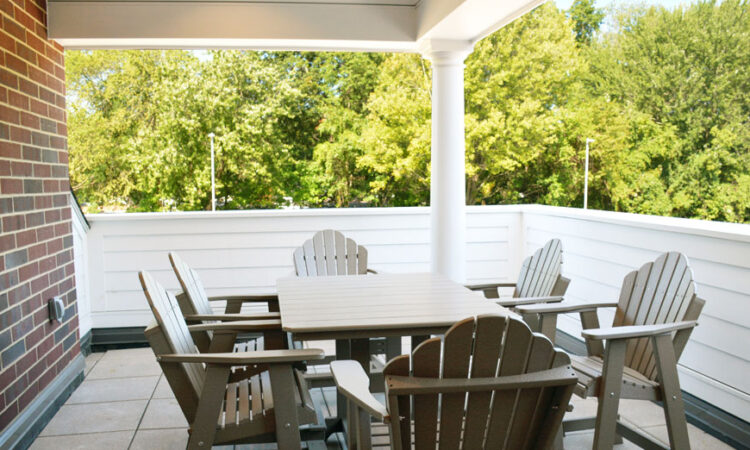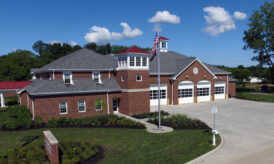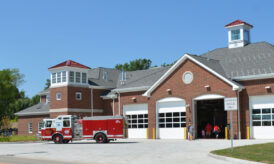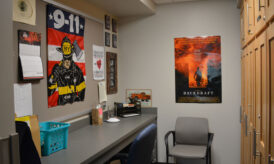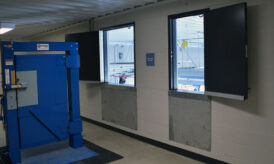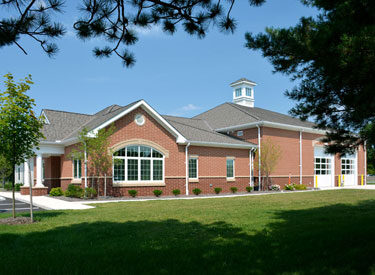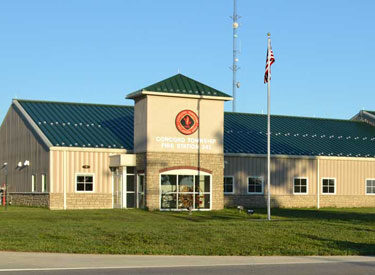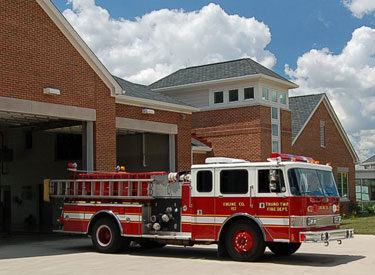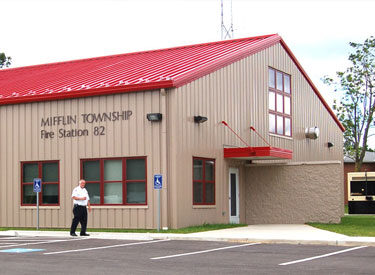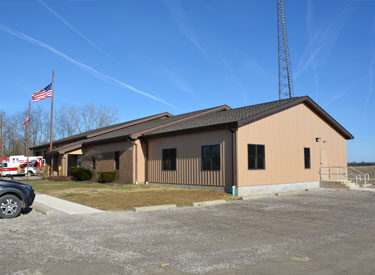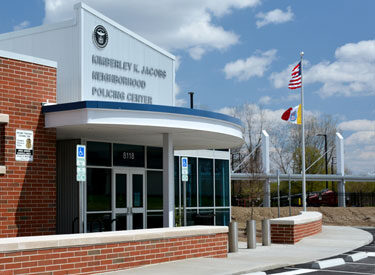North Ridgeville Fire Station #1
Fire Station No. 1 is designed to offer the Department 23,767 square feet for the growing population of North Ridgeville. The two-story design includes four drive-through apparatus bays with adjacent ancillary spaces, an EMS treatment / triage room, a watch room, a training classroom, a physical training room, and living quarters for 10 fire fighters with a private patio. There are also several opportunities for various training exercises throughout the building including several interior and exterior window openings, training manholes, sprinkler risers, and a three-story training tower.
Firefighter health concerns were of vital importance in this design and, as such, several design features were employed to minimize the risk for cross-contamination between zones including pressurized vestibules, a decontamination alcove, and a unisex toilet in the bays for fire fighter convenience when returning to the station.

