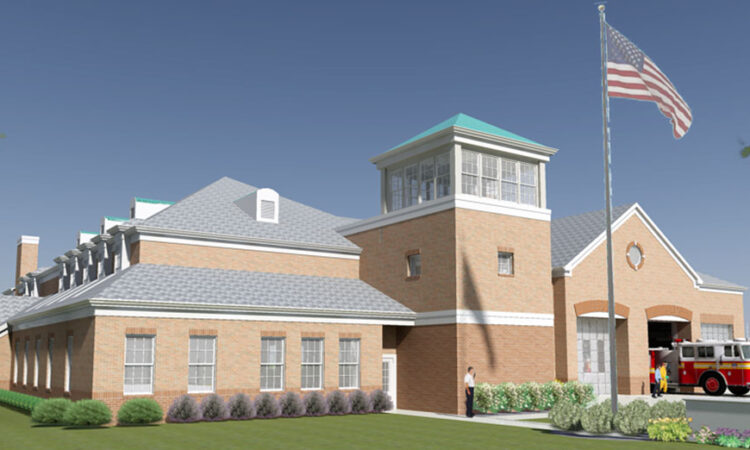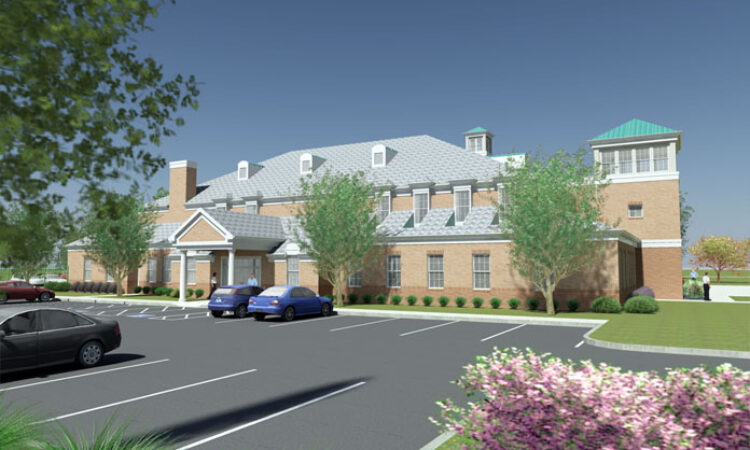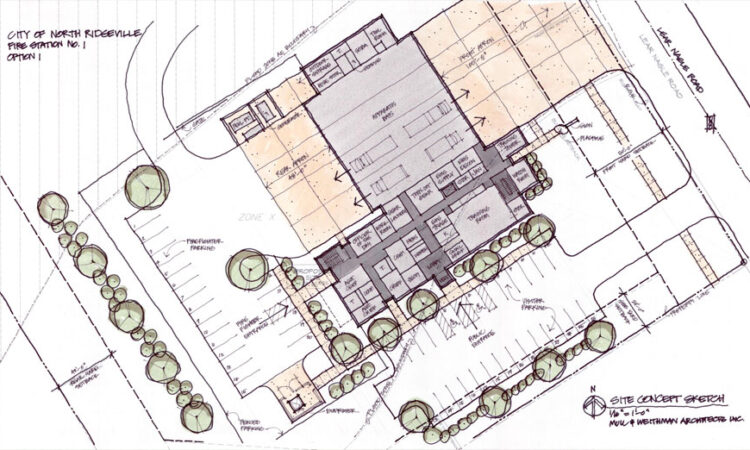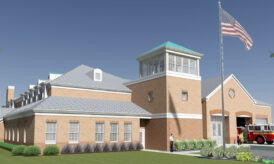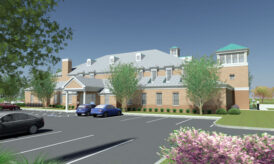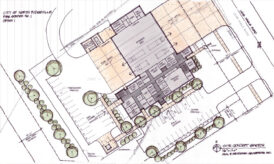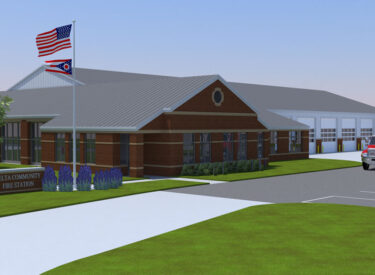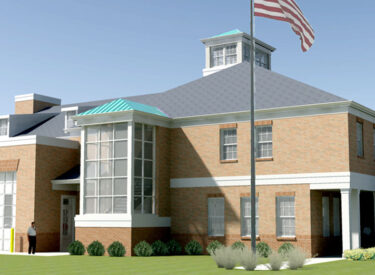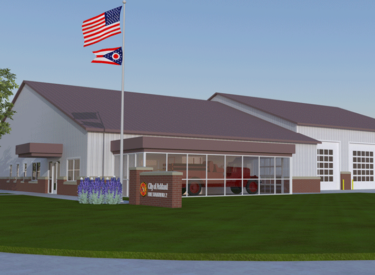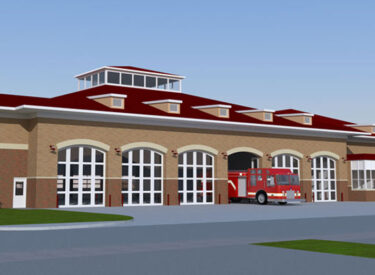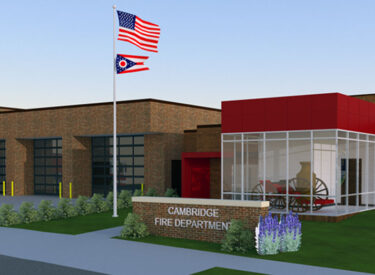North Ridgeville Fire Station #1 Study
The proposed North Ridgeville Fire Station #1 will act as the new headquarters station for North Ridgeville and will contain 21,904 s.f. and be fully ADA compliant. It has been designed as a 2-story structure with a basement to minimize the site footprint. Interior spaces include 4 apparatus bays with adjacent ancillary spaces and administrative offices. Features for training purposes include a 3-story training tower (high angle rescue, hose advancement, rappelling and several sprinkler system training aids) a training classroom, a work-out room for Physical Fitness Training, areas for bailing from mock second floor window openings, and an area for confined space rescue. The second floor will contain the living quarters. This project is registered with the USGBC and Silver Certification is anticipated.
In November 2015 the residents of North Ridgeville passed a Bond Issue to build Station No. 1.

