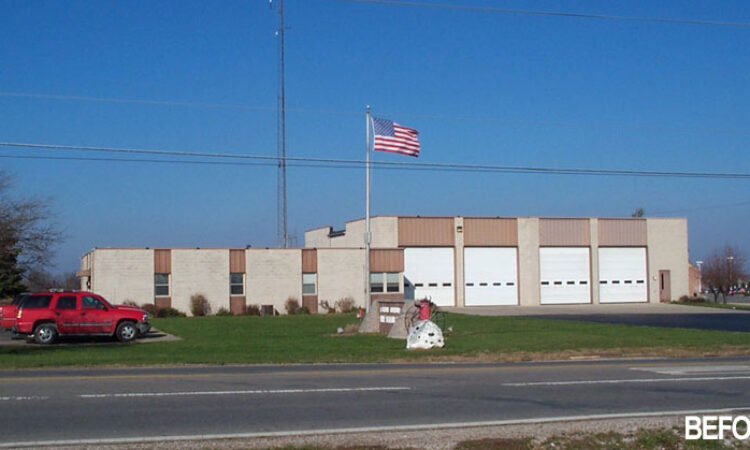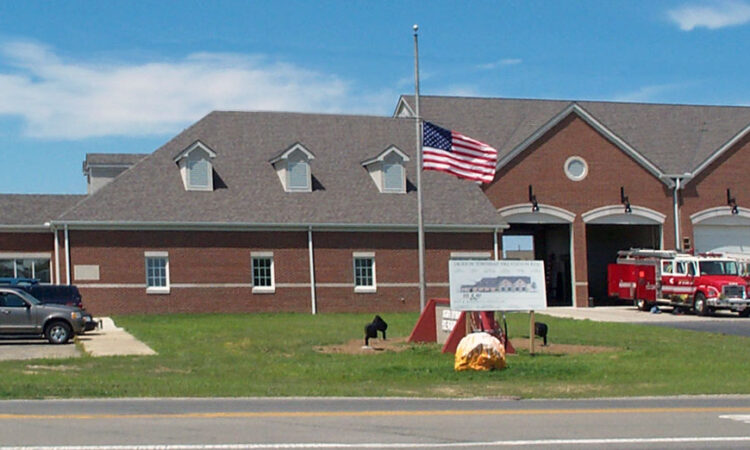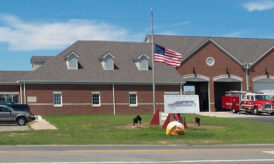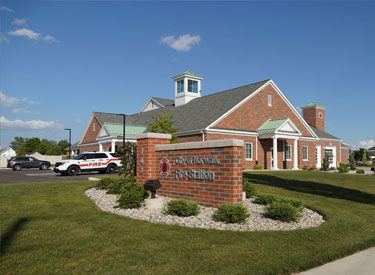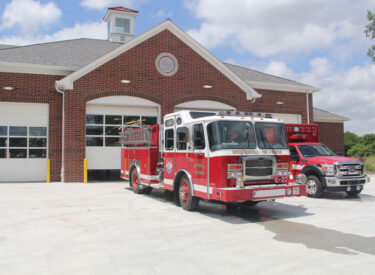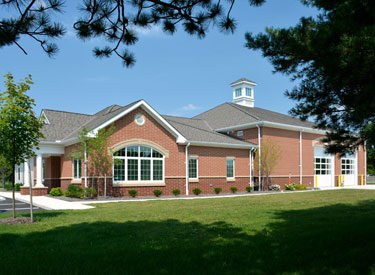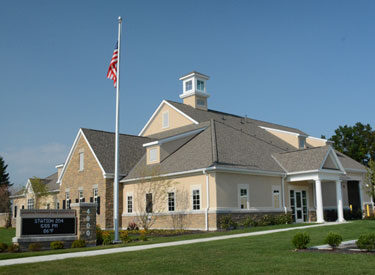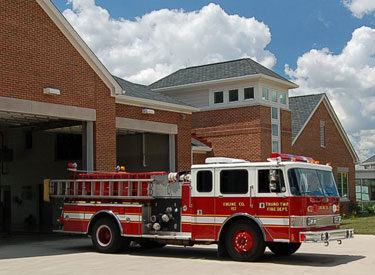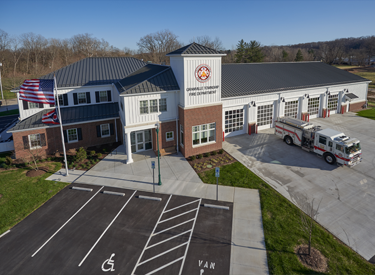2005 Station Style – Jackson Township 203 (Gold Renovation)
The additions and renovations to the Jackson Township Fire Station #203 involved careful, detailed planning to realize the goals for the project while maintaining uninterrupted, 24-hour operations throughout construction. The existing four-bay fire station was originally constructed in 1978 and was in need of spatial, functional and aesthetic renovations. The scope of the project focused on complete interior and exterior renovations, including mechanical systems, and an addition, which expanded the living quarters for fire personnel and housed the new Dormitory and Day Room. This addition allowed the existing living spaces to be reclaimed for a Study, Training/ Conference Room, Offices and public functions, creating a distinct separation between public and private spaces and reducing the excess circulation space. These renovations also allowed the fire station and the existing parking lot to be renovated for accessibility code compliance. The existing entrance to the facility was replaced with a more clearly defined public entrance, which included renovating the existing parking areas to provide a clear separation between public and private parking. A new hip roof with gables was also constructed over the existing flat roof as part of the township’s design criteria. A new mechanical mezzanine was also constructed within the new roof’s truss space above the first floor. The facility was re-faced with a new veneer to resolve moisture problems generated from the original, single wythe wall construction. The resulting improvements bring new life to an existing facility and a sense of pride to the surrounding community.

