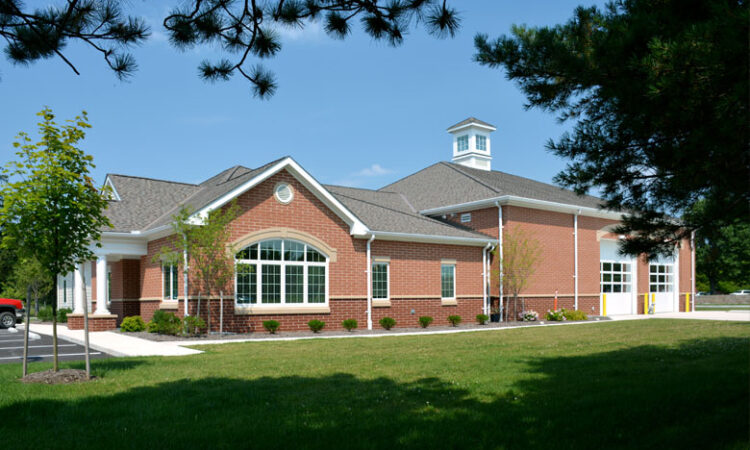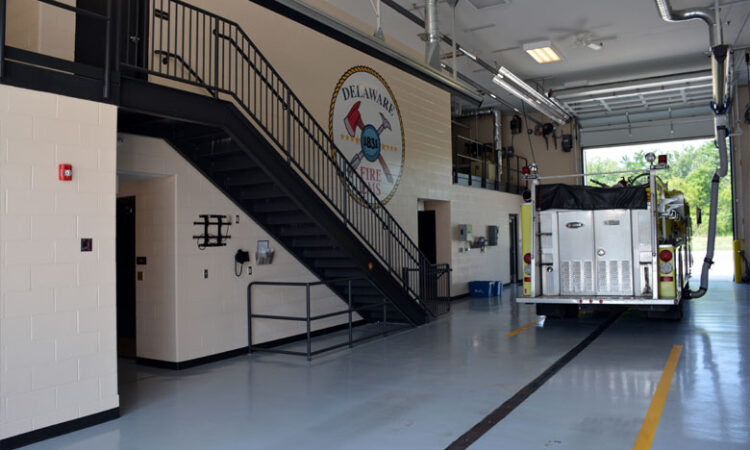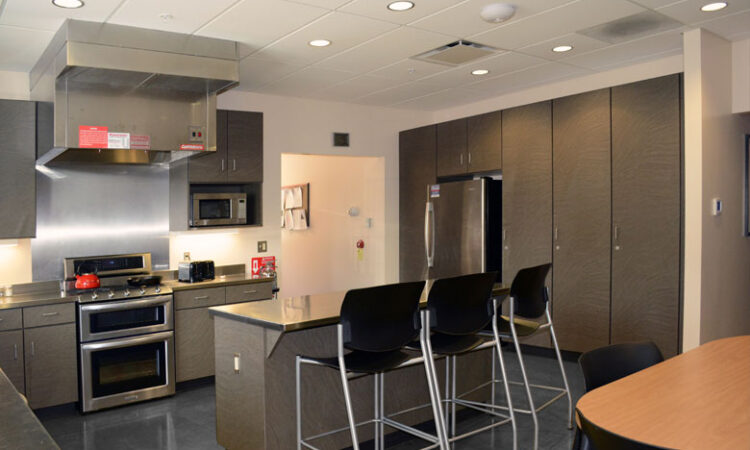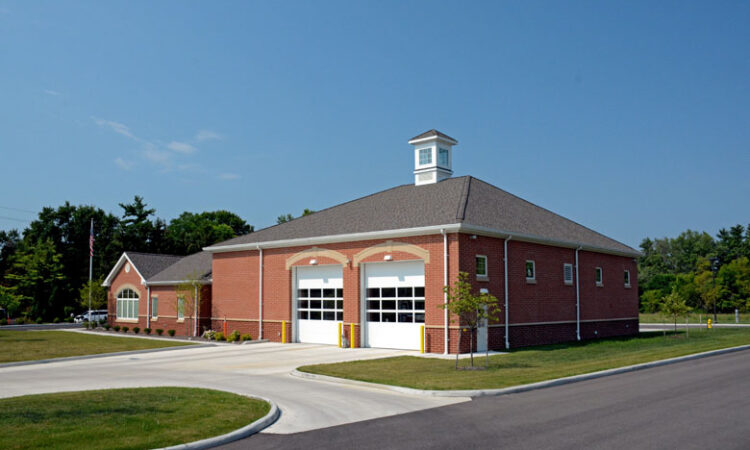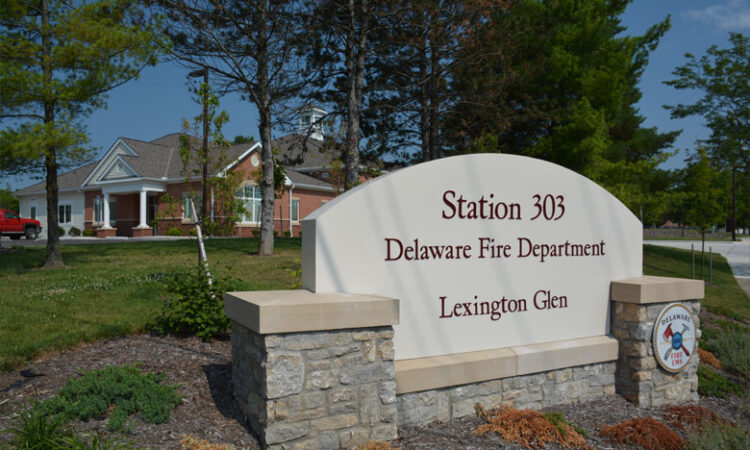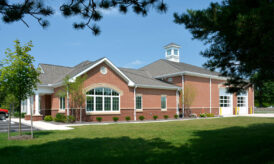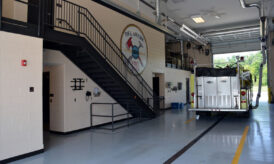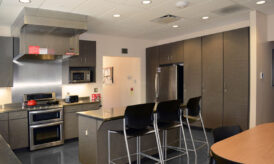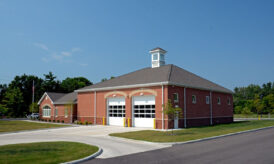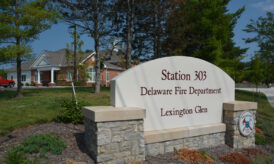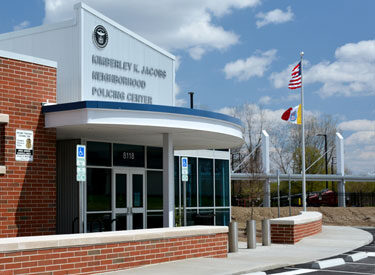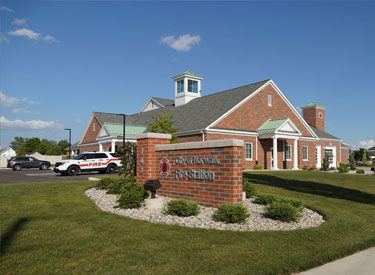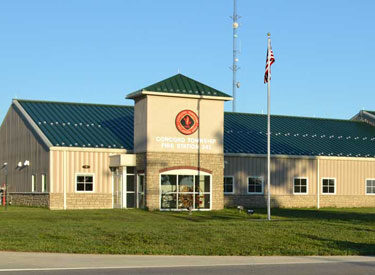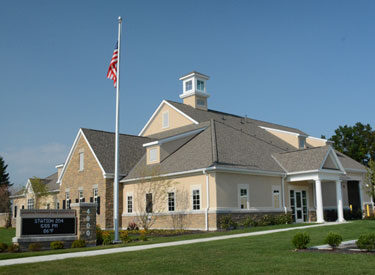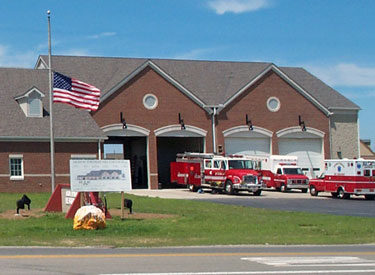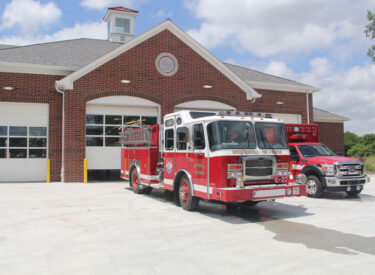2014 Firehouse Station Design – Delaware 303 (Notable Satellite)
Delaware Ohio Fire Station 303 was designed as a new satellite station prototype, providing fire and EMS services to the Northwest quadrant of the City. The station includes two drive-thru apparatus bays with ancillary spaces including a Turnout Gear Room, EMS Storage, and a Laundry / Decontamination Room that is conveniently located directly off the bays. A unisex toilet was provided within the bays for firefighters returning from an incident, to prevent contamination of the living quarters.
The living quarters can house up to 5 firefighters per shift, including a separate dorm space for female personnel. Key features of the station include a large physical fitness training room on the mezzanine, training opportunities, including a manhole for confined space rescue exercises, a classroom/training room, a Lieutenant’s office, and a prominently situated watch room which features windows to the vestibule, views of the parking area as well as the responding apparatus apron.
While the exterior architecture and masonry detailing reflects the City’s historic past, the interior is packed with modern functionality. The training room has two large-screen televisions and allows for video conferencing among the stations. The technology is beneficial adding training opportunities on site, so that responder’s remain on site, keeping them in the Northwest quadrant and saving fuel costs of offsite training. The Station is equipped with a state of the art alerting system, including signal control for traffic at West Central Avenue and Lexington Boulevard.
A message center was incorporated at the firefighter entry allowing for easy access for mail delivery and other important communications, for the day, as the firefighters start their shifts. The station features lawn equipment / tool room conveniently located off the Apparatus bays. Also, a patio, grille, exterior eating area was incorporated adequately screened from the road creating a private outdoor area for firefighter use. Although the overall construction budget for the building and sitework was tight, durable materials including polished concrete through most of the living quarter spaces, stainless steel countertops in the kitchen, epoxy resin floors in the apparatus bays, and masonry were maintained to provide low maintenance interior and exterior finishes.

