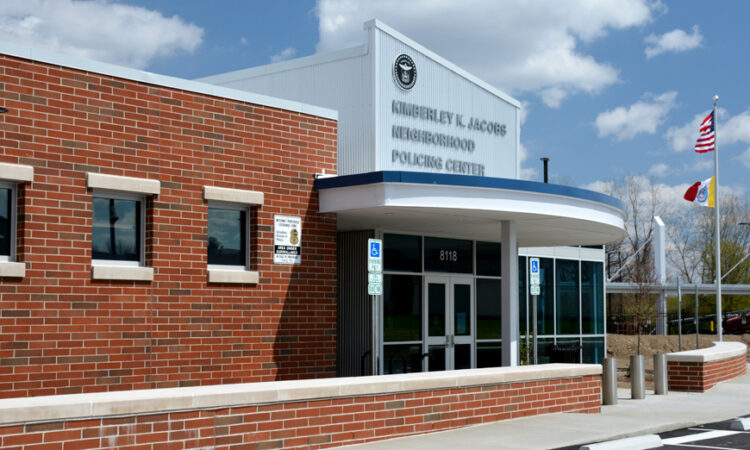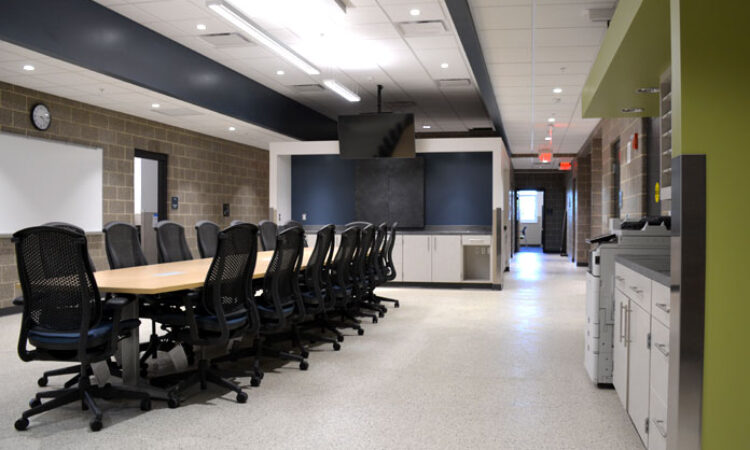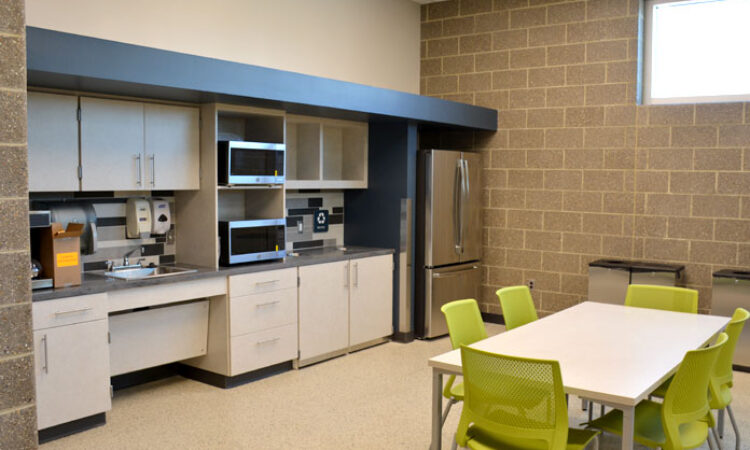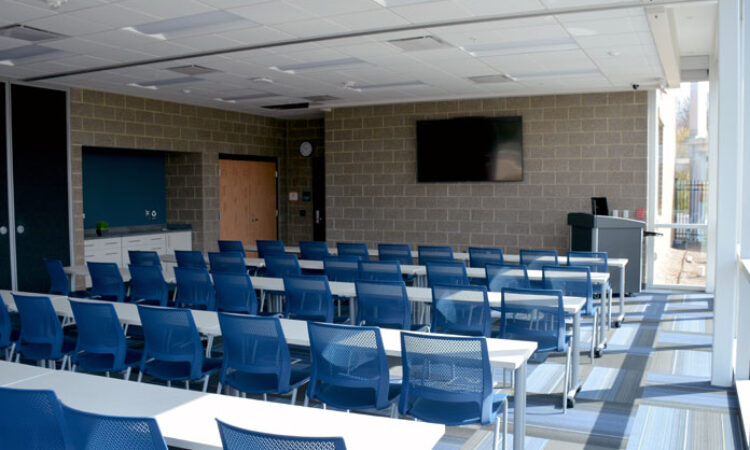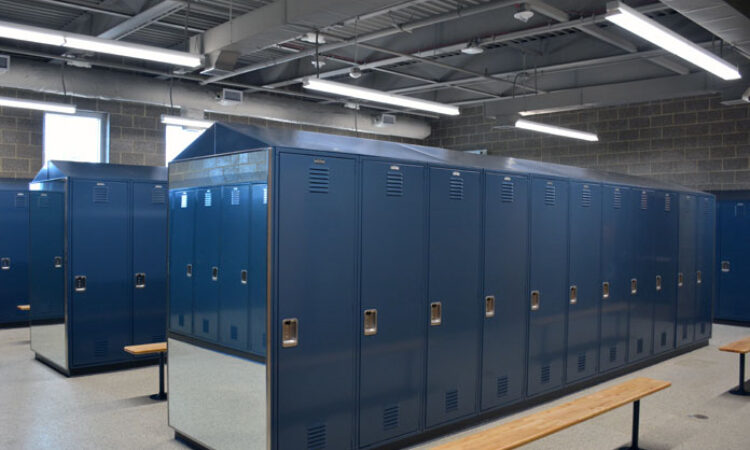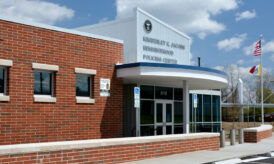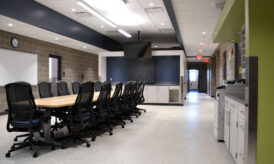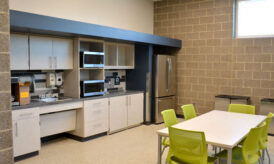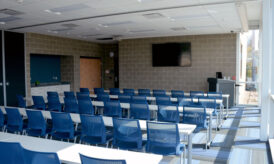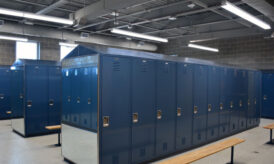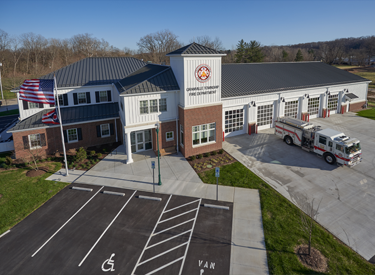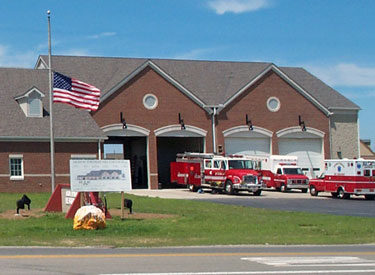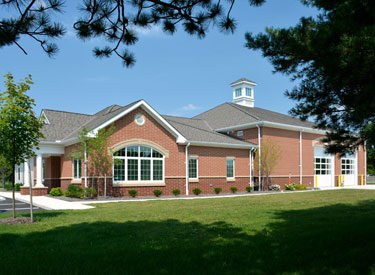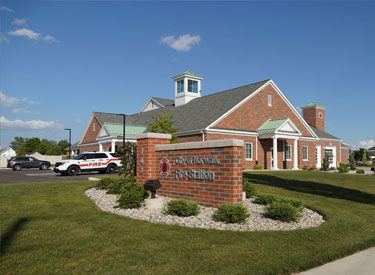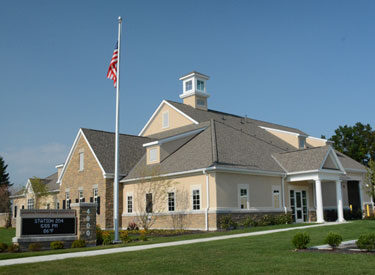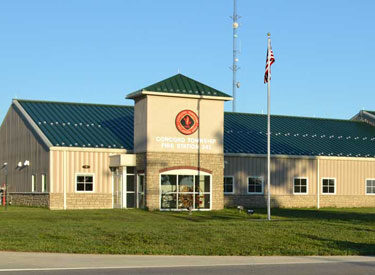2020 Law Enforcement Design Awards – Columbus Substation No. 1 (Facilities III Notable)
The Kimberley K. Jacobs Neighborhood Policing Center, houses Precinct #1 serving the City of Columbus’s growing far north community. The new substation site is bounded by residential development to the north and south, Sancus Blvd. to the west, and a stream conservation easement and city recreation center to the east. The 3.8-acre site is bisected by a private drive that serves access to the neighborhood recreation center. The property required revised zoning and widening of the private drive and Sancus Blvd. to accommodate the increased traffic generated by the precinct. Historically, the site was agricultural and located at a low point within the surrounding fields. Consequently, the geotechnical report indicated a significant amount of fill and organic material.
The design team involved the local neighborhood commission in the planning of the new facility. The bike path connections to the existing school, residential communities, and recreation center were maintained to enhance connectivity with the neighborhood. The public entrance to the station / community room via the public parking located adjacent to Sancus Blvd. provides a visible connection to the community while serving as an internet purchase exchange zone covered by CCTV cameras. The secure police parking is located on the east side of the building. This includes a 15-space covered cruiser parking area with fiber connectivity for cruiser video uploading. Exterior materials of brick and metal panels blend the station with the materials of the adjacent community center to create a cohesive image for the neighboring city facilities.
The 12,138-sf facility is designed to house two precincts and a midwatch shift. The design includes a central spline that that organizes both the public and police entry / circulation points to the building. The Community / Training Room and support spaces are located off this spline on the public side. On the police side this spline becomes locker space for tactical gear that can be accessed in-route to assigned vehicles. The heart of the station is the roll call space which is surrounded by shift offices, gender-neutral locker room space, and the mobile substation garage. The station includes a small kitchen and physical training area for use before or after shift.
Low maintenance, highly durable materials were used throughout the design including ground face CMU walls, epoxy resin flooring, and solid surface countertops. This project was designed using LEED version 3 and is on track for LEED Silver certification.

