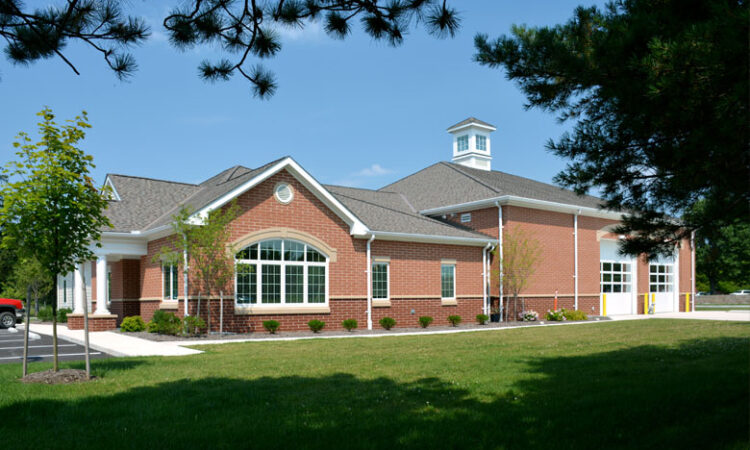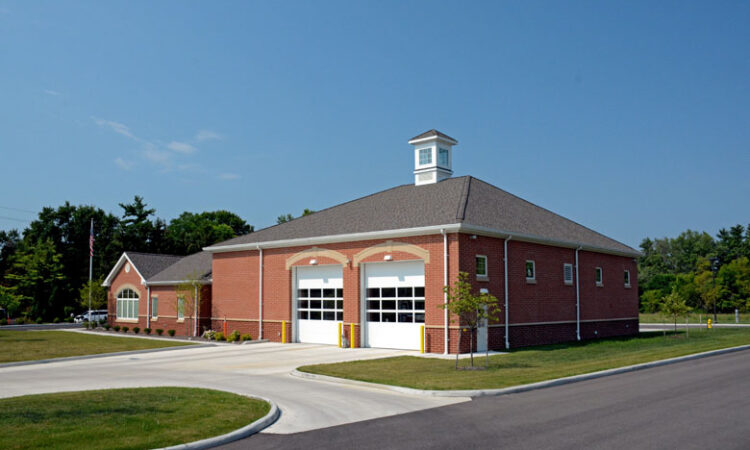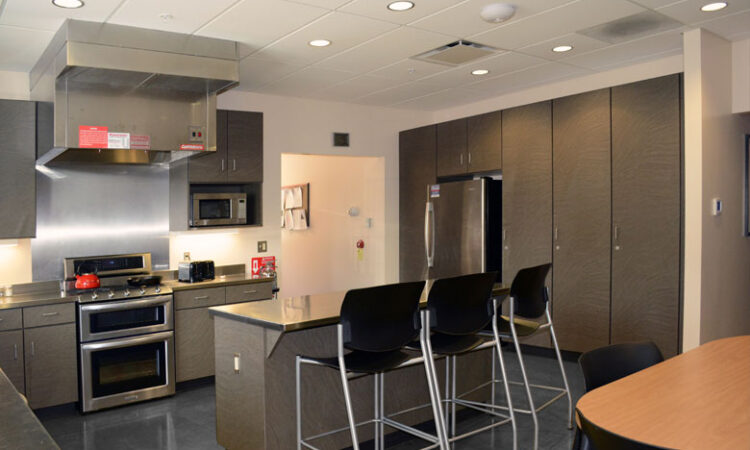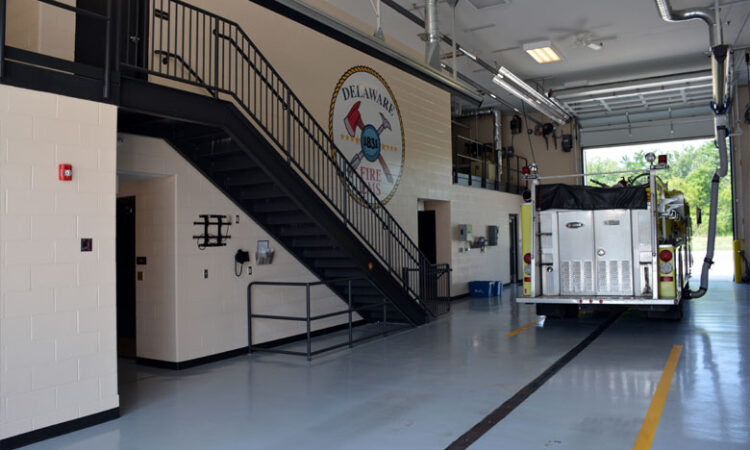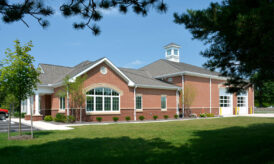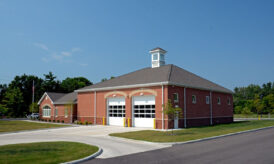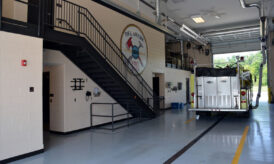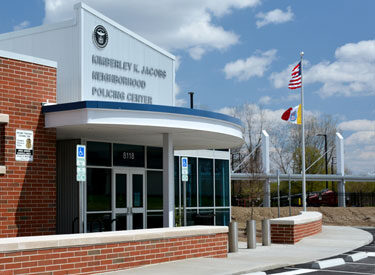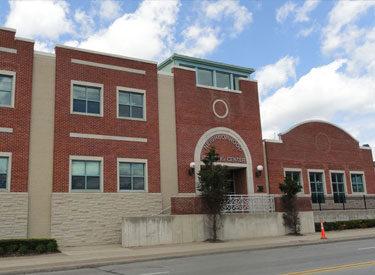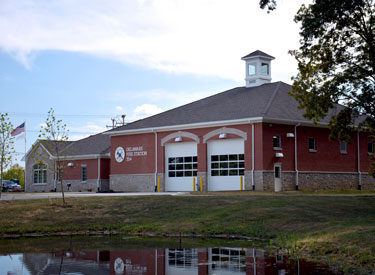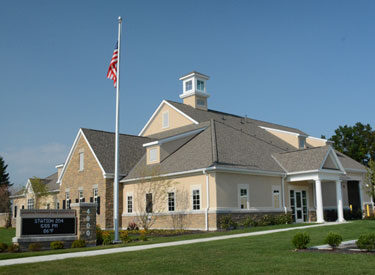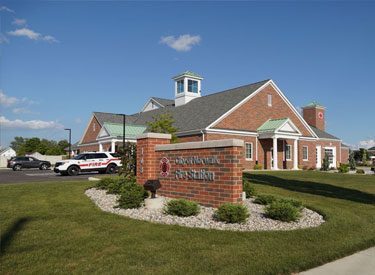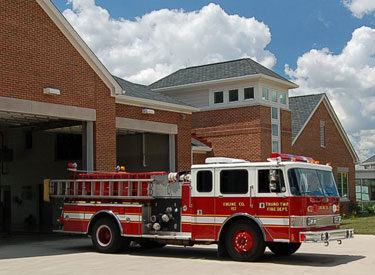Delaware Fire Station 303
The station includes two drive-thru apparatus bays with an exhaust capture system to reduce the emissions left in the building by responding vehicles. Ancillary support areas like Turnout Gear, EMS Storage, Laundry and Decon are conveniently located directly off the bays. A unisex toilet was provided off of the bays for firefighters returning from a run to reduce ash and other contaminants from being brought into the living areas.
The living quarters can house up to 6 firefighters per shift, including a separate dorm space for female personnel. Key features of the station include a physical fitness training room, a training room, which can also be used by the community, a duty office with a small training room, and a prominently situated watch room which will have a window to the vestibule, views of the visitor parking area as well as the responding apparatus apron. Like all departments, the need for rapid response time is essential. The station was laid out to allow quick access to the Apparatus Bay from any point in the station.

