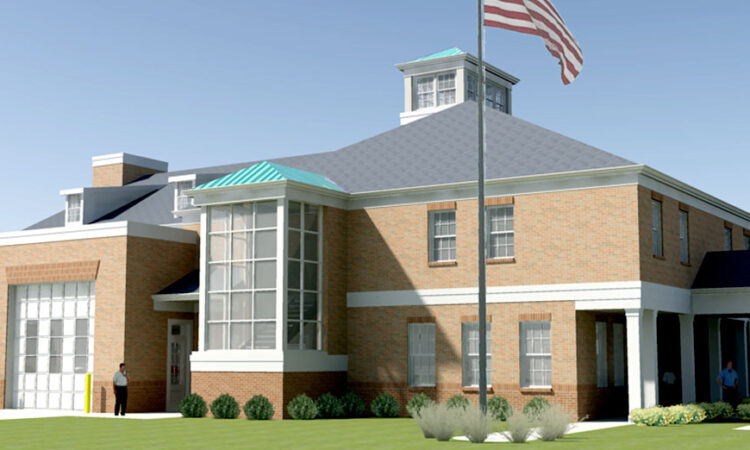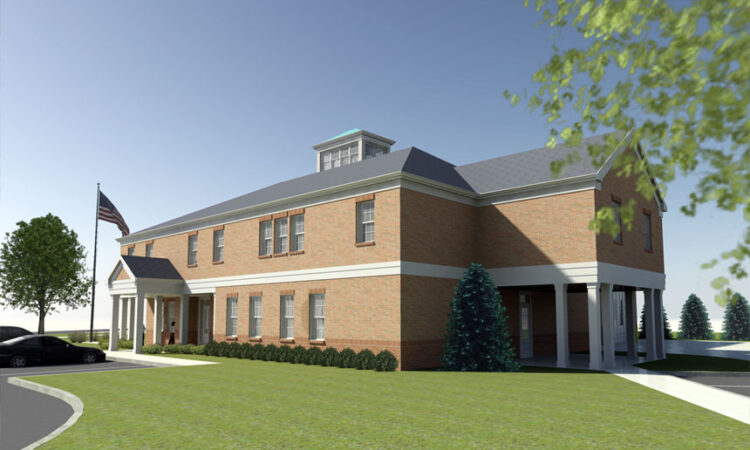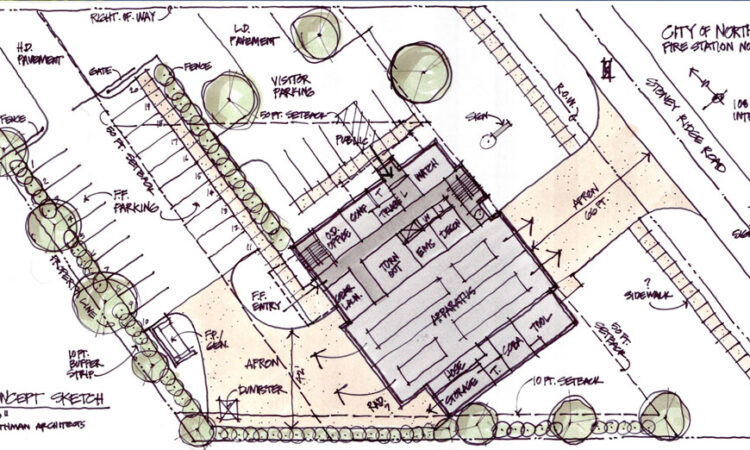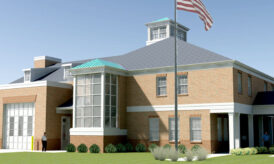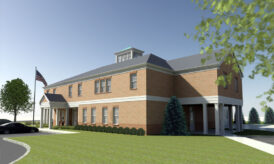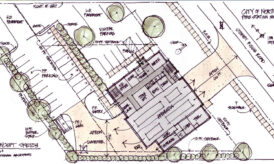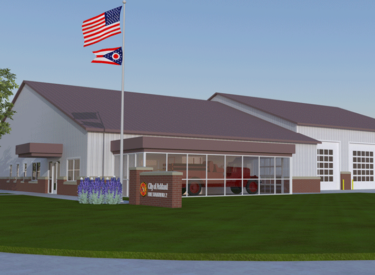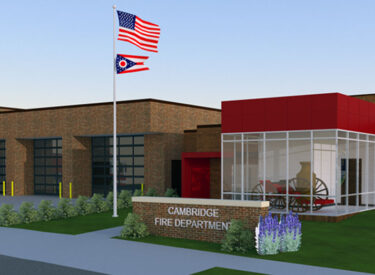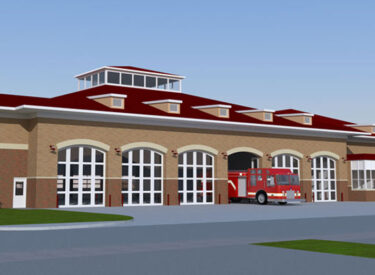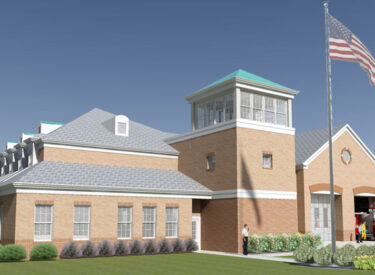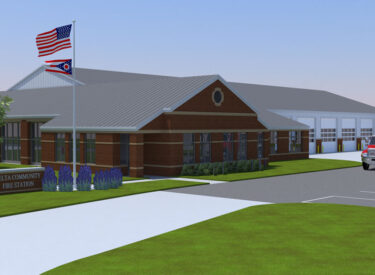North Ridgeville Fire Station #3 Study
More detail
The proposed North Ridgeville Fire Station #3 will act as a new satellite station for North Ridgeville serving the Northwest quadrant of the city and will contain 13,230 s.f. and be fully ADA compliant. It has been designed as a 2-story structure with a basement to minimize the site footprint. Interior spaces include 2 apparatus bays with adjacent ancillary spaces, EMS treatment / triage room, watch room, and an office for the Officer of the day. The second floor will contain the living quarters. This project is registered with the USGBC and Silver Certification is anticipated.
Copyright 2021 Mull & Weithman Architects, Inc.
All rights reserved.

