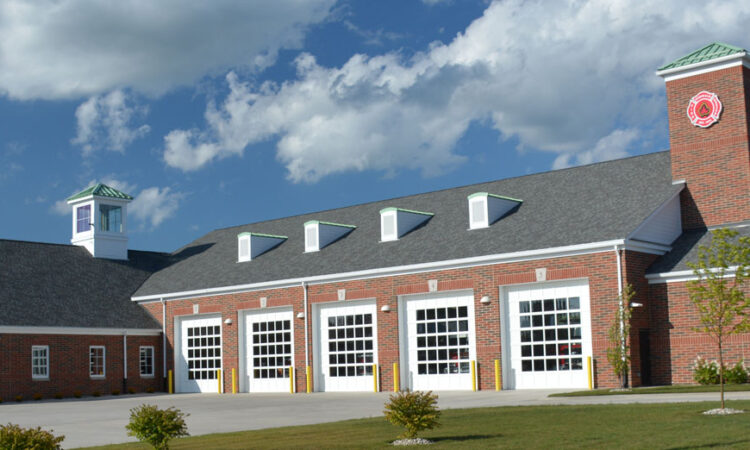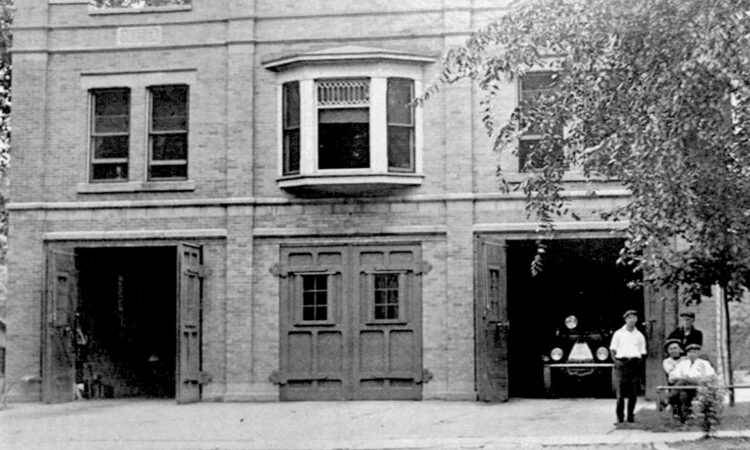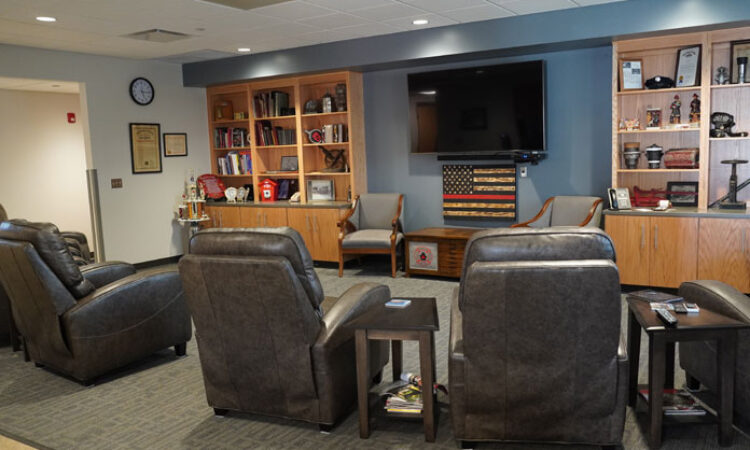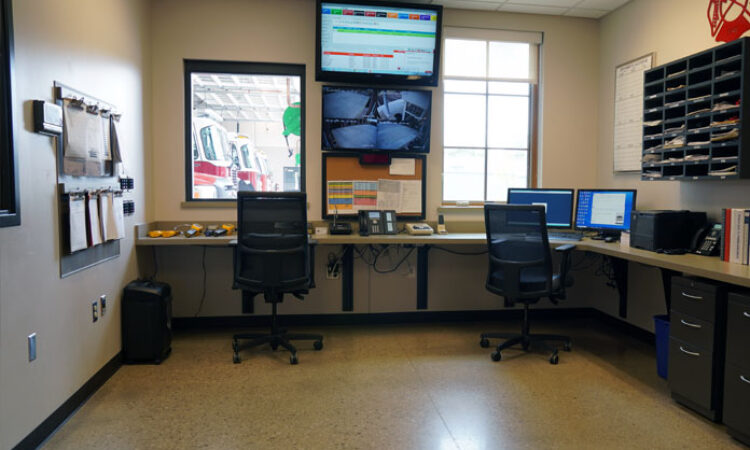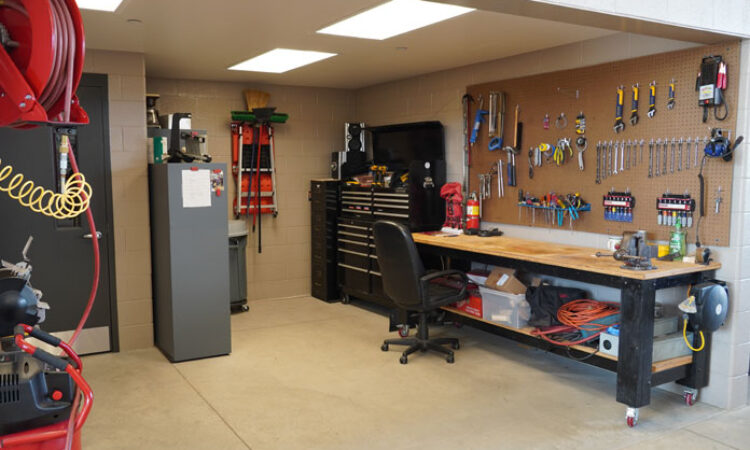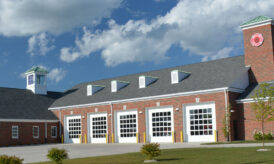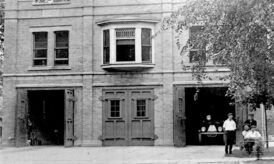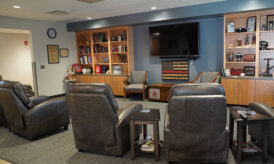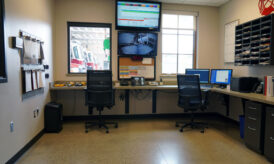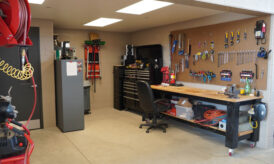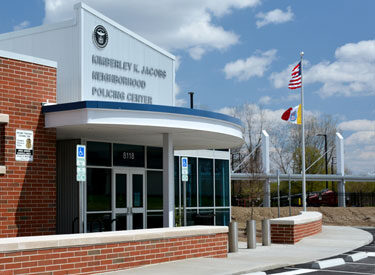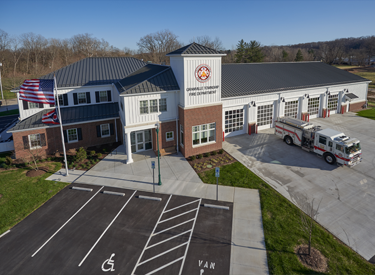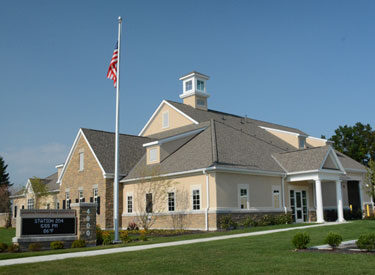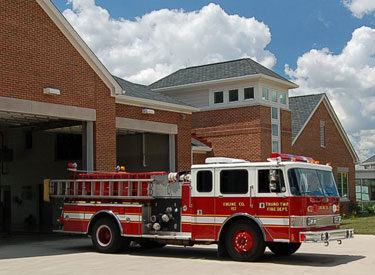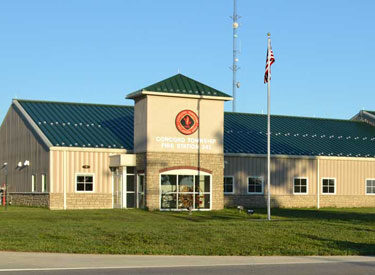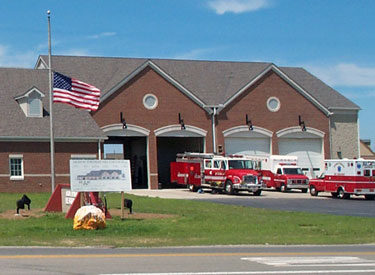2019 Firehouse Station Design – Norwalk (Notable Career)
The new facility allows for anticipated future growth including expanded EMS responsibilities and additional apparatus that will complement the BLS and ALS services they currently provide on over 2,000 runs annually.
Norwalk is at the center of the Fireland’s, a subregion of the Connecticut Western Reserve, established by the federal government as compensation to the inhabitants of Norwalk, Connecticut, whose property was destroyed by the British in 1779. Norwalk is a proud and historically rich city in north central Ohio. Their original fire station was built in 1912 and designed for horse drawn and steam driven apparatus. Over the years, the City was forced to purchase modified apparatus to fit in the station, as opposed to the apparatus needed to serve the community. The existing station also did not meet accessibility standards or provide adequate facilities to promote diversity within force composition.
The new Station’s lobby celebrates the Department’s history and includes multiple displays featuring significant artifacts & the original Station’s refurbished fire pole. Many photos commemorating the Department’s history are featured throughout the building. A donor wall at the entrance to the training / community room honors the individuals & corporations that donated nearly $2,000,000, making this facility possible. Additional administrative areas include a watch room, which mediates between the lobby, apparatus bays and the front apron, offices for the officers, the fire Inspector & the fire chief.
The new 17,017 square foot station features five drive-thru apparatus bays with adjacent ancillary spaces that are sized to support current operations and anticipated future growth.
Firefighter health concerns were of vital importance in this design and, as such, several design features were employed to minimize the risk for cross-contamination, including pressurized vestibules, a decontamination alcove, unisex toilet room in the bays, a gear laundry room, and a specialized Turnout Gear storage room.
The living quarters have an open concept dayroom & kitchen / dining space. Day lockers are provided for personnel coming on shift in the central corridor and each dorm room has individual lockers and 4 beds that can house up to 24 firefighters, accommodating current requirements and future growth. Dining is provided around a large central island, modeled after the historic firehouse.
A generous physical fitness room and many training opportunities were incorporated into the design, to facilitate on-site training exercises.
Additional Information
In 2007, the City of Norwalk’s administration decided to address the need for a new fire station to replace the existing facility that was built in 1912. A blue-ribbon committee of forty business and community leaders was assembled to make recommendations to city council. However, the project was tabled in the face of the 2008 recession. In 2016, the project was reintroduced, and the citizens overwhelming voted to approve the use of the capital investment funds. However, the $3,500,000 that was approved fell short of actual cost. That gap in funding was addressed through close to $2,000,000 in monetary and in-kind donations from citizens and several large construction companies that operate within the city of Norwalk.
The new facility allows for anticipated future growth including expanded EMS responsibilities and additional apparatus that will complement the BLS and ALS services they currently provide on over 2,000 runs annually. The dorm space feature individual beds for each firefighter, maintaining the culture established at the historic facility.
The Station has a fire suppression system throughout, which has a combination wet and dry system. Exhaust removal in the Apparatus bays is achieved via mechanical ventilation tied to VOC sensors and supplemented by on-apparatus vehicle exhaust filters. The station is equipped with a state-of-the-art alerting system and is serviced by a whole house generator.
Training opportunities in the new station include, confined space rescue and interior & exterior windows that are used for many exercises in tandem with custom made props designed and built by the firefighters.
A 3-story hose tower delivers the functional requirement for drying hose, while providing a new identifiable image, while serving as an antennae mast to facilitate the modern communication requirements. A lawn equipment room / storage room was provided that can be accessed from the bays or the exterior.

