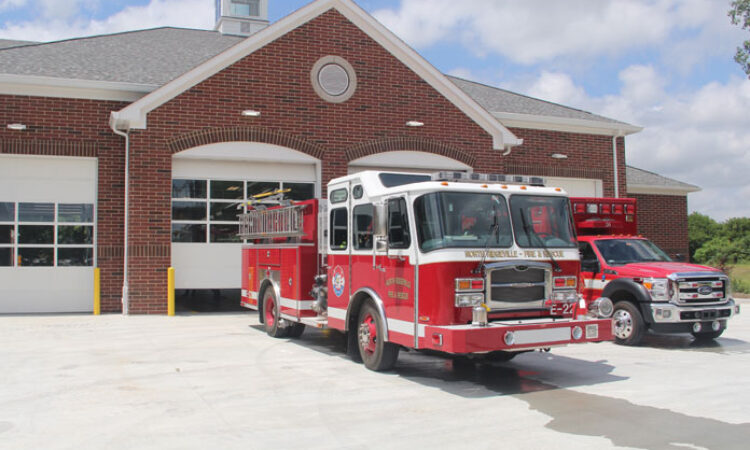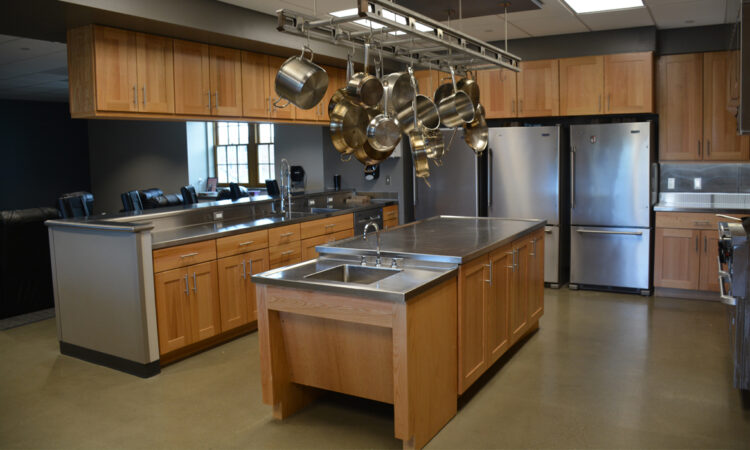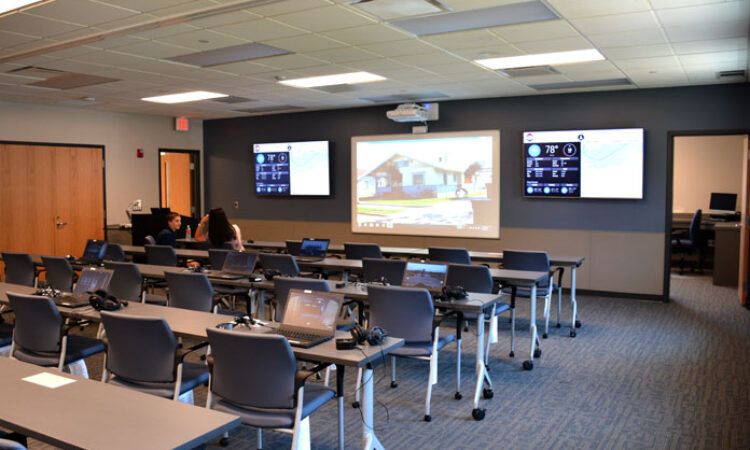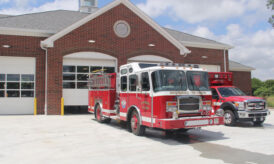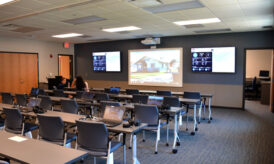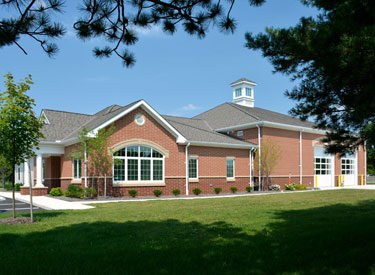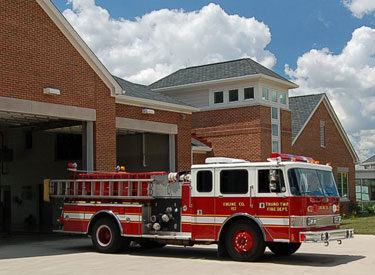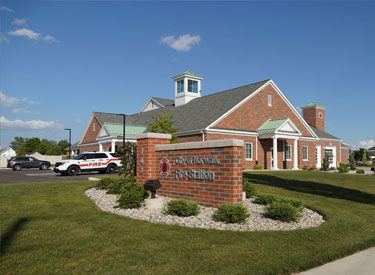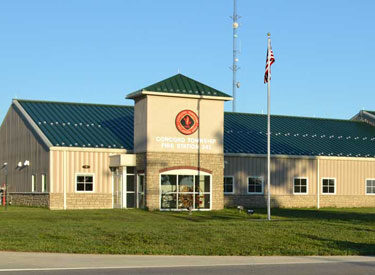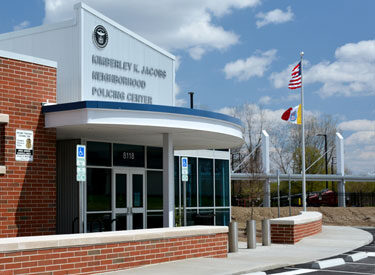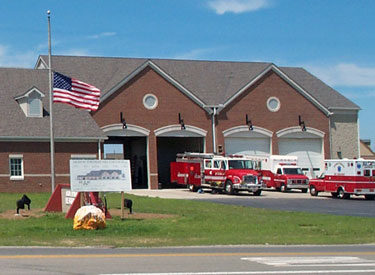2020 Firehouse Station Design – North Ridgeville (Notable Career 1)
The new City of North Ridgeville Station No.1 replaces the existing main station that was built for an all-volunteer department in 1957. In 1967, the department became full-time and continued to operate out of the original station. In 1974 the City built a satellite station to better respond to fire and emergency incidents on the City’s south side. The main station was next modified to accommodate living quarters and administrative spaces for a growing full-time department. The City continued to grow and today serves as a vibrant part of the greater Cleveland area.
In 2016 funding was approved and the new 23,767 s.f. Main Station replacement project was underway. The Station consists of a Partial Basement level with 2-Stories of Administrative and Living spaces above and adjacent to the 4-bay drive-thru Apparatus space. The design team collaborated with the AHJ ‘s to resolve bat habitat and site wetland area revisions while designing a drainage manifold beneath the basement floor with primary and back-up pumping systems to address the sites high water table. The rock type and density were mapped vertically across the site to enable bidders to confidently estimate the existing conditions.
On-site training opportunities were a priority to the department and include a Training Room with remote access to the Department’s other station, a three-story Training Tower and adjacent Training Mezzanine that include a standpipe connections, an elevator, confined space training manhole, interior and exterior training openings of various sizes, and search & rescue smoke training.
Firefighter health concerns were also of vital importance in the design. Several design features were employed to minimize the risk for cross-contamination between zones including pressurized transition vestibules, a decontamination alcove and toilet space off the bays, and the isolation of possible contaminated spaces to the far side of the apparatus bays.
Additional Information
The City engaged the architectural team in 2008 to prepare a feasibility study for the department and to plot a master plan to keep pace with the growing community. The planning committee settled on the following priorities: (1) a main station replacement; (2) renovations and additions to the existing Station #2, and (3) a new satellite station for the City’s growing northwest quadrant. The Department, with the help of various entities, attempted to generate funding for the new main station replacement through bond issues, levies and federal grants unsuccessfully for the next 7 years. Over this time the architectural team and the owner continued to update the project cost requirements.
The first proposed station site was deemed non-feasible due to cost and eminent-domain requirements. The selected site, which was one of the last available options, was already owned by the city but included several development challenges. These included a natural habitat area for the Indiana bat, two wetland areas, a high water-table and required substantial rock excavation. Elimination of the basement level was not an acceptable alternative to the owner.
The design team engaged geologists and hydrologists as part of the team to understand the specific micro-conditions existing on the site and to assist in specifying a strategy for the high-water levels and necessary dewatering operations during construction. The team used crystalline additives for below grade concrete mixes, an interior sub-slab drainage manifold, exterior drainage tiles and redundant pumping systems with notification alarms for water level and pump status.

